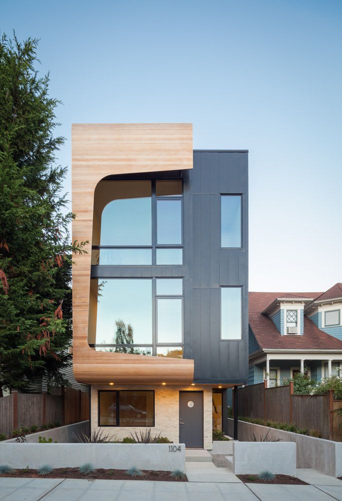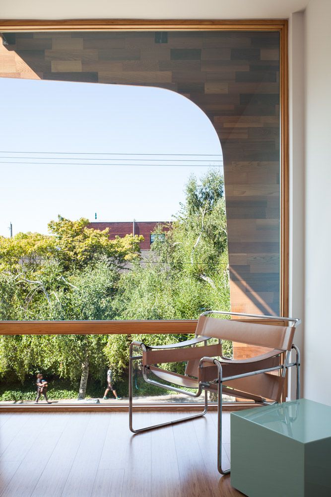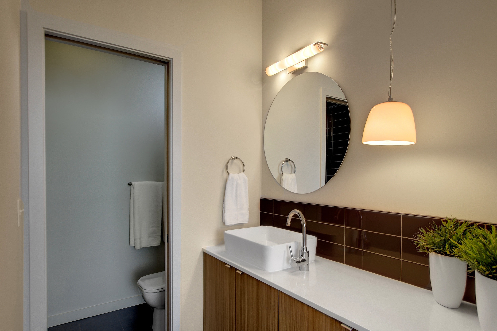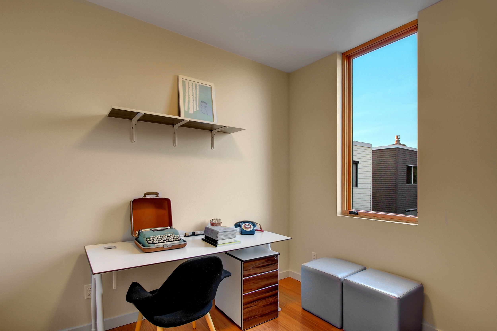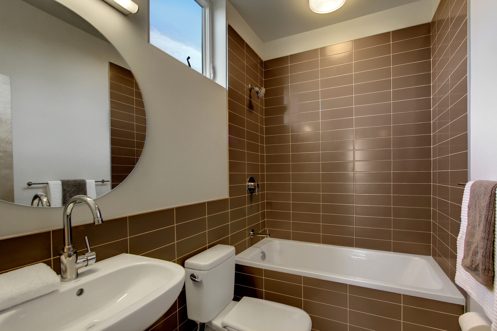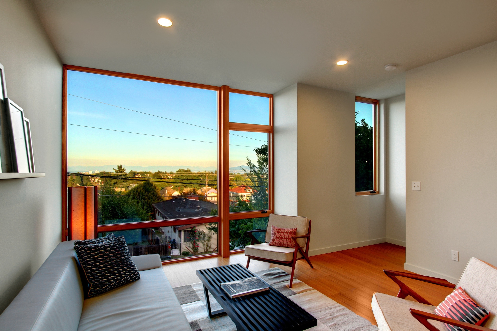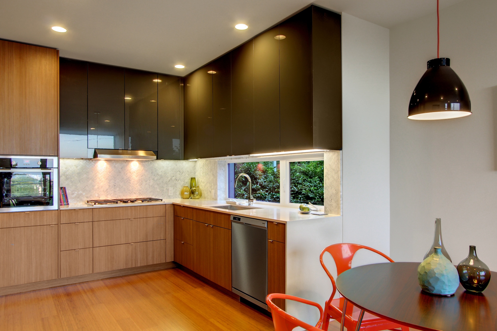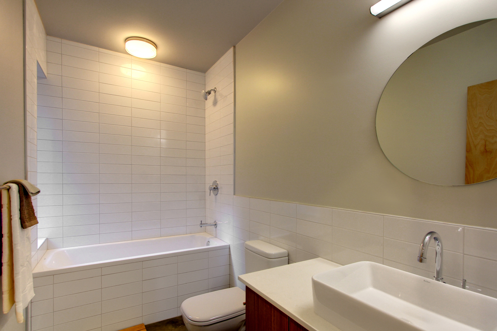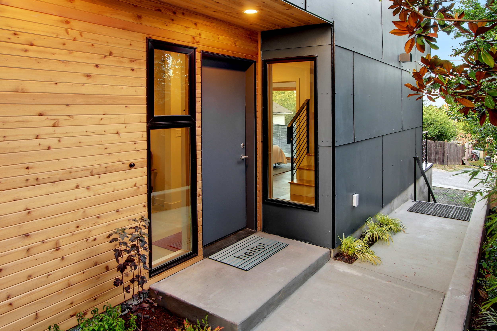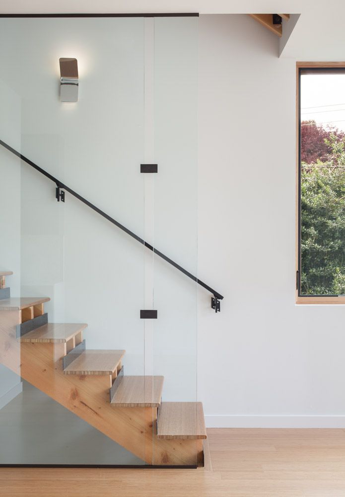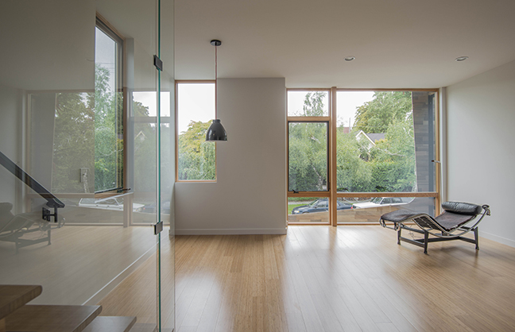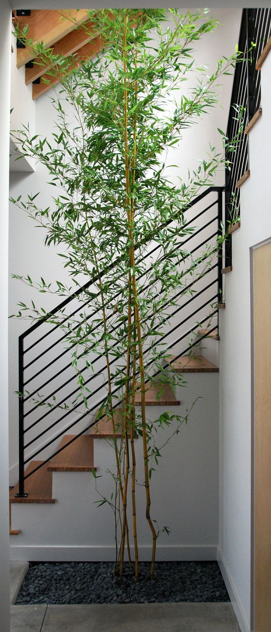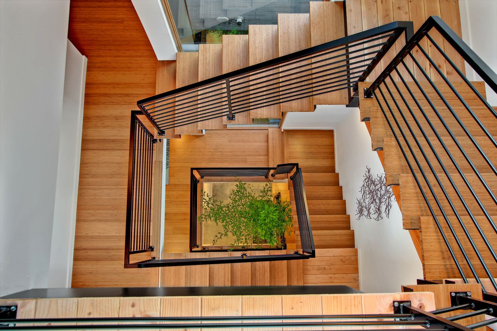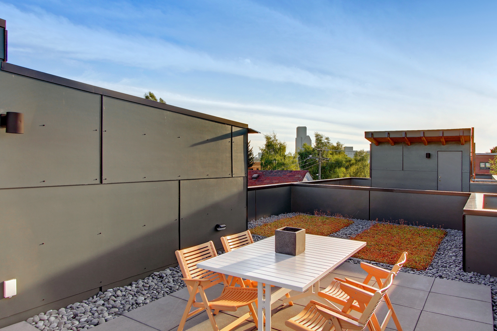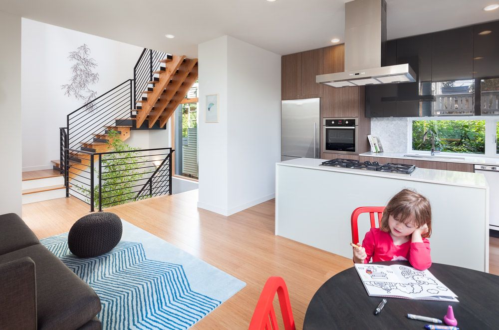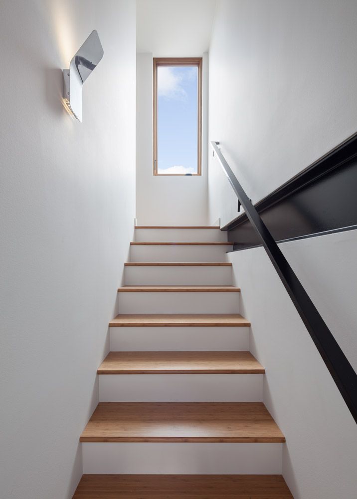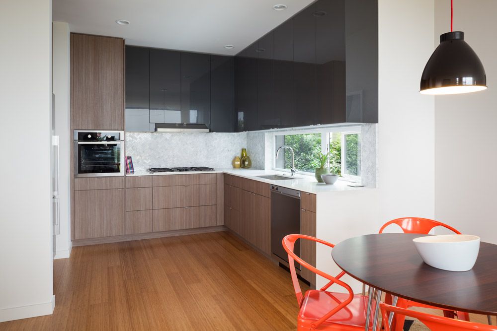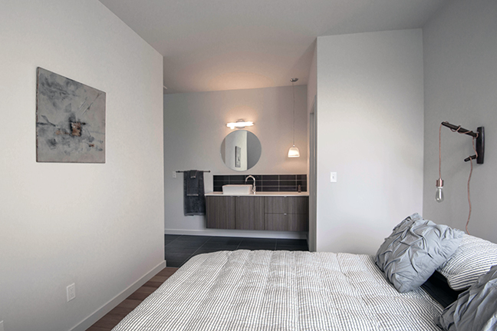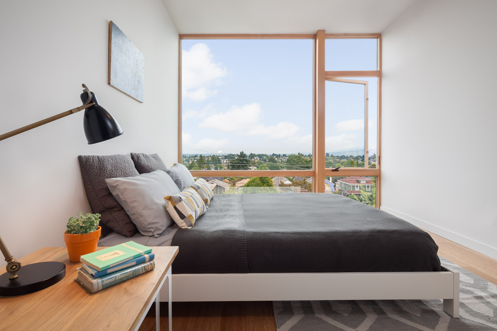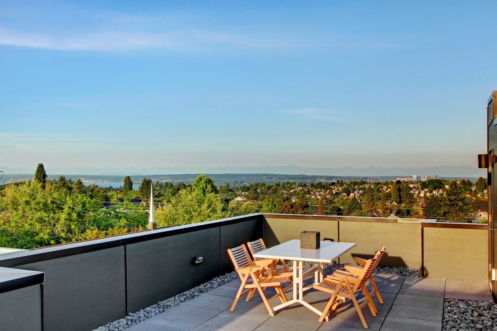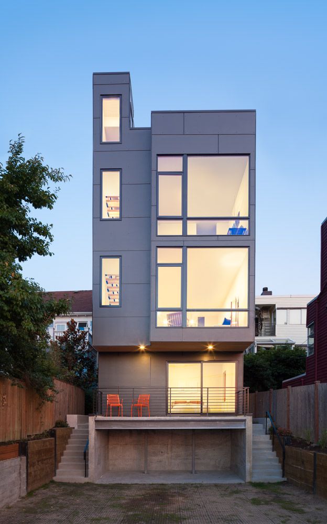18th Avenue City Homes
Type: Multi-residential
Location: Capitol Hill, Seattle
Size: Approximately 4500 sf
Status: Completed Spring 2015
Photography: Andrew Pogue
In a time of rising land prices and energy costs, these three townhomes fit on what was an underutilized single family home lot in the Capitol Hill neighborhood of Seattle. The houses read as a unified whole but each unit has a distinct interior and is clearly demarcated through individual entries. A landscaped setback and entry sequence provides green amenity space for the residents and contributes to the streetscape. The sculptural facade provides new architectural character to a neighborhood in the midst of growth.
The interior floors are stacked by use from public to private areas for the homeowner as one ascends. The entrance level includes a flex space, bath, and guest bedroom. The second floor offers an open-plan kitchen, dining, and living space. The upper floor is reserved for the private bedrooms and access to the green roof decks. Internal orientation is distinctly divided into private bedrooms that afford privacy to the street; and open, sun-lit spaces that provide a physical connection to the neighborhood.

